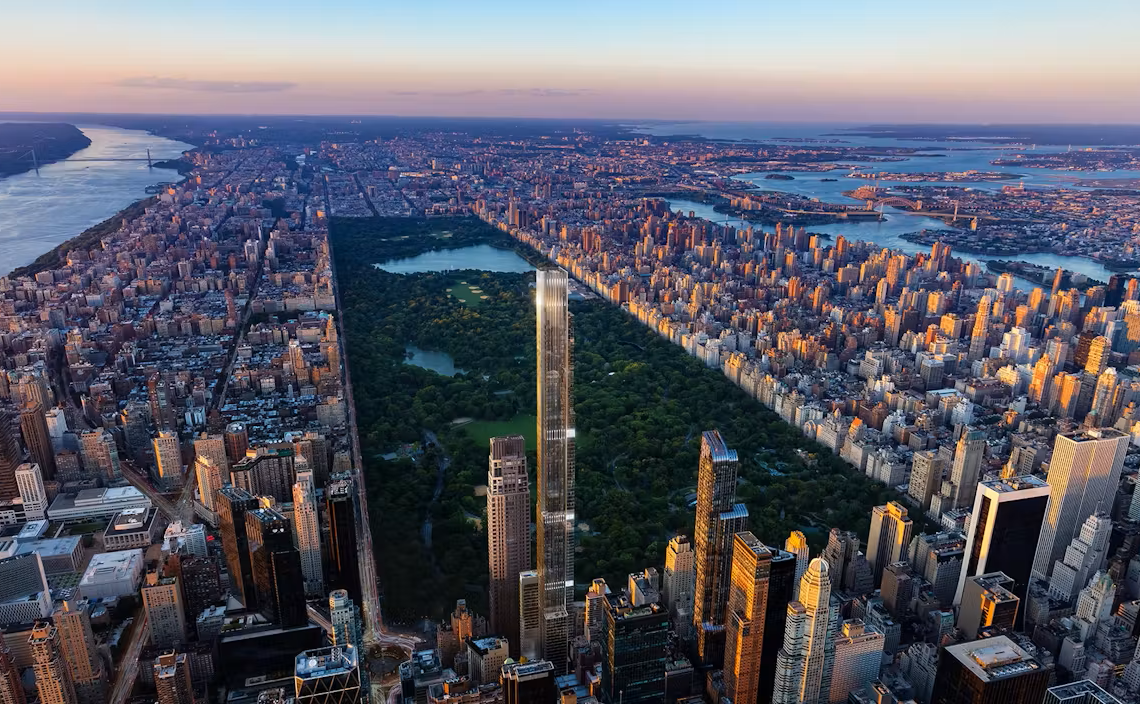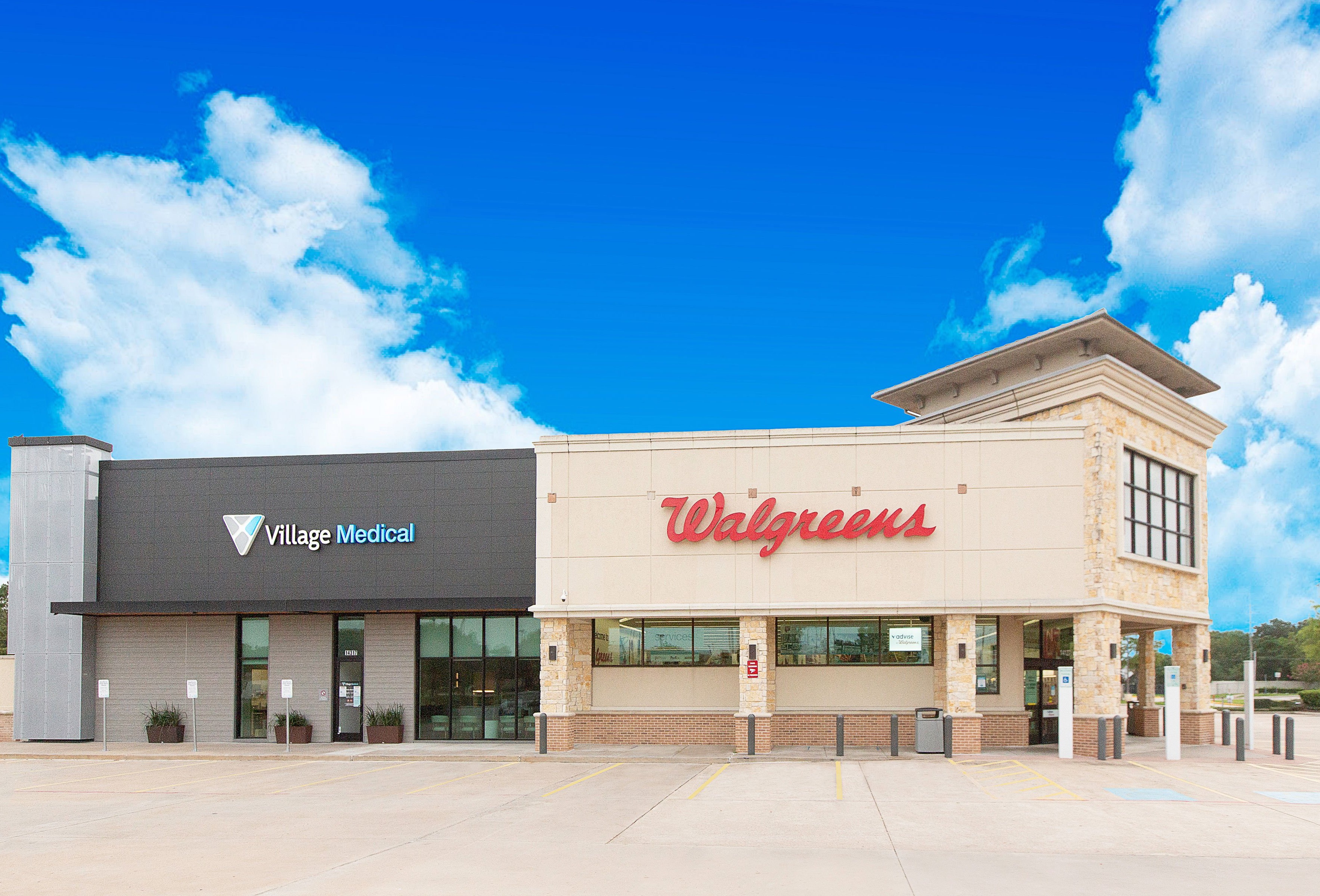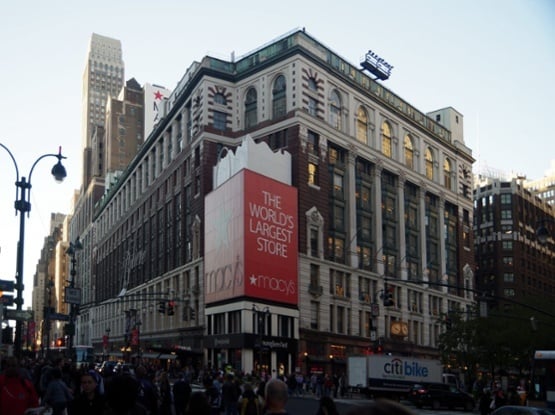
Project Details
Location
New York, New YorkClient
Nordstrom, Inc via Jones Lang Lasalle Americas, IncGeneral Scope
Code & Zoning Consulting, Alteration Type 1, Alteration Type 2, AHV, Places of Assembly, Certificate of OccupancyOverview
New York is one of the largest online markets for high-end retailer Nordstrom and after a complex multi-year project they now have their first flagship store in the city. The project involved combining four properties on Broadway between West 57th and West 58th Streets to create a powerful 320,000-square-foot retail footprint that sits at the bottom of the tallest residential building in the Western Hemisphere. Developed by Nordstrom, Inc and designed by Callison RTKL Architects and Allied Architecture and Design, the project is considered one of the most important milestones in the company’s history and seamlessly blends the demand for physical space with the ease of e-commerce by offering automated kiosks for returns and in-store pick-up for items bought online.
Challenge
Nordstrom Tower required the combination of several properties with multiple landlords to create a mixed-use space with the tallest residential building in the United States. The project necessitated various easement and access agreements and extensive planning to ensure that approvals were garnered in order to meet time-sensitive occupancy needs. Additionally, with a design team based out of Seattle, unfamiliar with the particularities of the local New York City Building Code and general filing process, supplementary coaching and assistance were needed to guide the project to completion. A significant challenge of the project was allotting enough time for all permit applications to be submitted through the New York City Department of Building’s (DOB) standard filing process which involves a more time-intensive review period than the alternative self-certification filing option. Also, the client requested the ability to serve liquor to customers while they shopped, a request that would typically require obtaining a liquor license from the New York State Liquor Authority.
Strategy
Such a complex project required additional anticipatory diligence. Milrose created an exhaustive and meticulous schedule, working from the back end to the front end, in order to ensure flawless compliance. Milrose worked in a targeted step process to guarantee that multiple moving requirements would align to meet the occupancy deadline. Each trade/work type — Plumbing, Sprinkler, Structural, Architectural, etc.—was assigned an independent Milrose project manager, bin number, and submission number. Milrose led all efforts for standard compliance from permitting through sign-off and a comprehensive approach was utilized to track close to seventy applications as consistently and accurately as possible.
Outcome
Proper pre-project planning enabled Milrose to secure a Temporary Certificate of Occupancy (TCO) in time for the signature grand opening event to take place on September 12, 2019. Additionally, Milrose was able to complete the client’s request to serve liquor to shoppers attending the grand opening event by pioneering a new model for future high-end retail shopping luxury spaces that wish to offer alcohol, something historically uncommon in NYC. By working as a liaison between multiple agencies, Milrose was able to garner preliminary approval from the Department of Health and fulfill the client’s request to be able to serve liquor throughout the store. Most importantly, Milrose was able to execute a strategic filing strategy that allowed New York City’s first Nordstrom store to meet its target dates and open well in advance of Black Friday, the most important revenue-generating day of the year for retailers.




