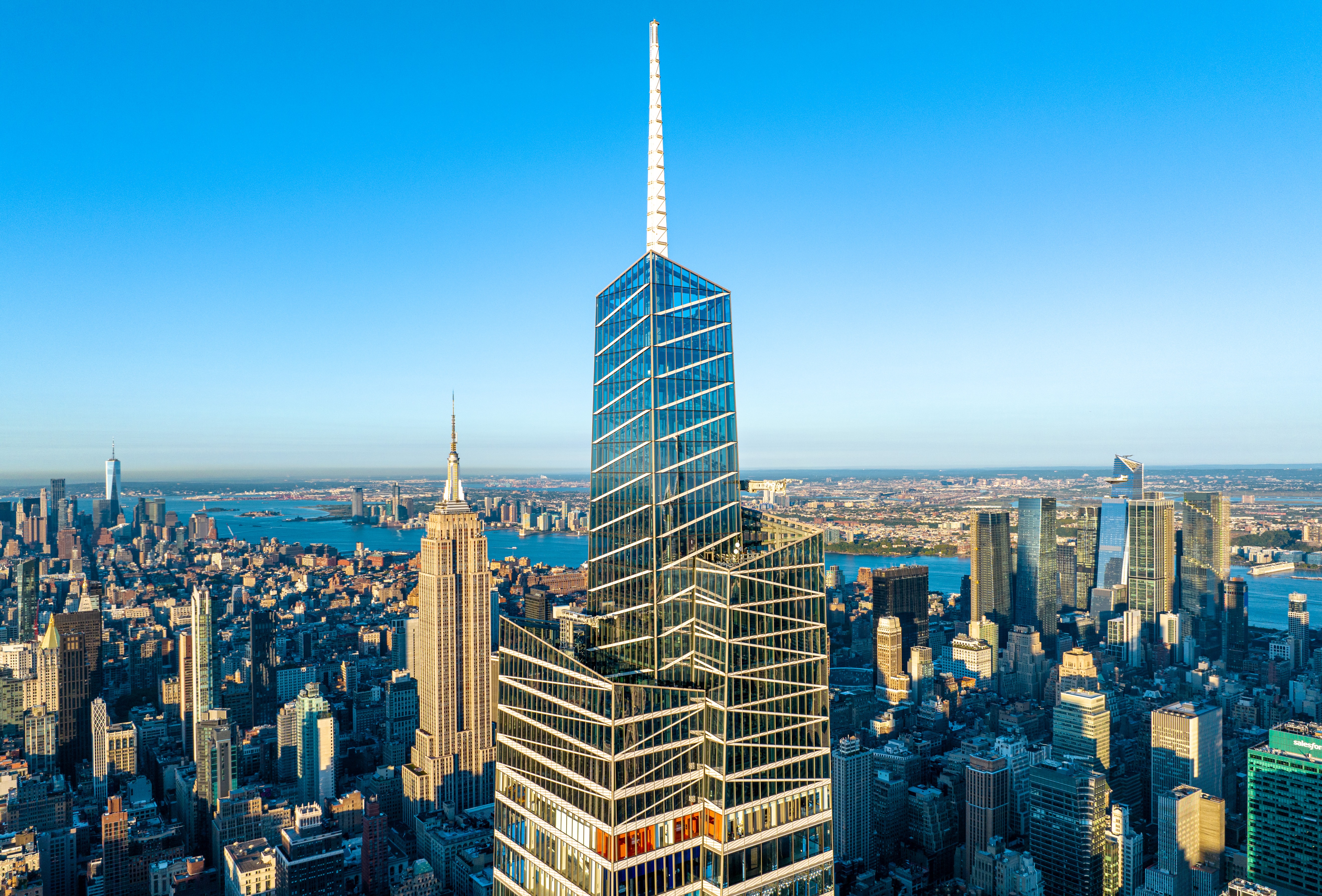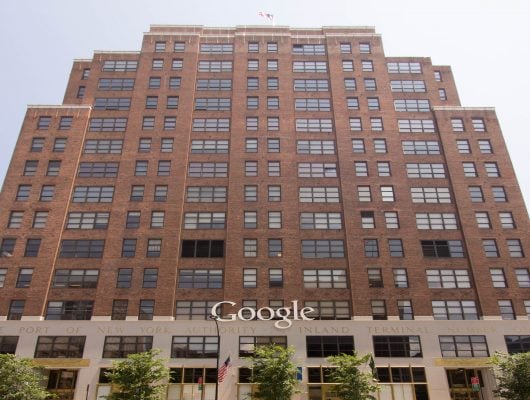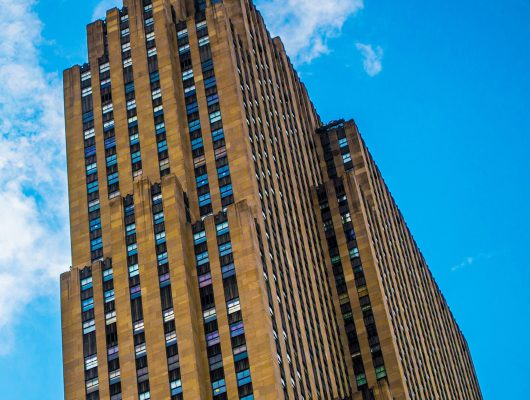Project Details
Location
Englewood Cliffs, NJClient
N/AGeneral Scope
Major alteration with new use, egress and occupancy established
Overview
Transformative unification of four building Corporate End-User Campus by introducing a new 23,000 sq. ft glass atrium marketplace to celebrate the brand’s cutting-edge engagement with advances in the food, beauty & refreshment industry. The new structure would serve as the new heart of the campus with an arrival area for conferences filled with digitized displays and interactive kiosks celebrating the brand. Included in the project was a full gut renovation of the existing buildings totaling approximately 300,000 sq. ft into new fully agile space. Additional site work and reworking of the parking facilities were included in the scope of work to accommodate the introduction of a new solar farm to power the newly renovated facilities.
Challenge
Extensive building and fire code review and advisement was performed to accommodate the new changes to the egress patterns from each one of the buildings as they communicated with the new entry pavilion. Milrose supported the Architectural team as well to reconcile the newly introduced use presented by the “retail” component of the marketplace and assisted to confirm necessary parking calculations for the facility. Occupancy Load was increased in the buildings as well to allow for denser populations. Milrose provided extensive review of horizontal exit options and installation of new exit stairs to handle the increased capacities. Since several floors of the existing buildings needed to remain occupied during construction, an extensive phasing plan was developed to allow for safe paths of egress and sustaining operations and life safety components in working order during the project.
Strategy
Zoning variances for parking were sought, planning board approvals were required for the new development, alterations to the site and the solar farm and county approvals were required for soil and erosions controls for the new development component. Milrose proactively played a pivotal role in identifying a critical path for the phased filing approach between both the renovations to the existing buildings and the new out-of-the-ground development. Milrose worked with the design team, the end-user and the construction management team to identify any egress restrictions to partially occupied floors during the phased construction and helped solution temporary construction measures and safe paths to public right-of-ways during construction. Pre-consultation and ongoing meetings through closeout with the Department of Buildings and local Fire Marshal were coordinated by Milrose alongside the project team to overcome obstacles presented and help co-strategize an aggressive and phased occupancy schedule to meet our client’s needs.
IMPACT
Through early engagement and extensive iterations of code reviews and phasing possibilities, Milrose was able to provide for an acceptable filing and closeout strategy that allowed for early make-ready/demo work and phased interior alterations that took place side-by-side to the introduction of the new entry pavilion building. Additionally, Milrose executed a phased occupancy approach that enabled our client to maintain its business operations throughout the entirety of the project.







