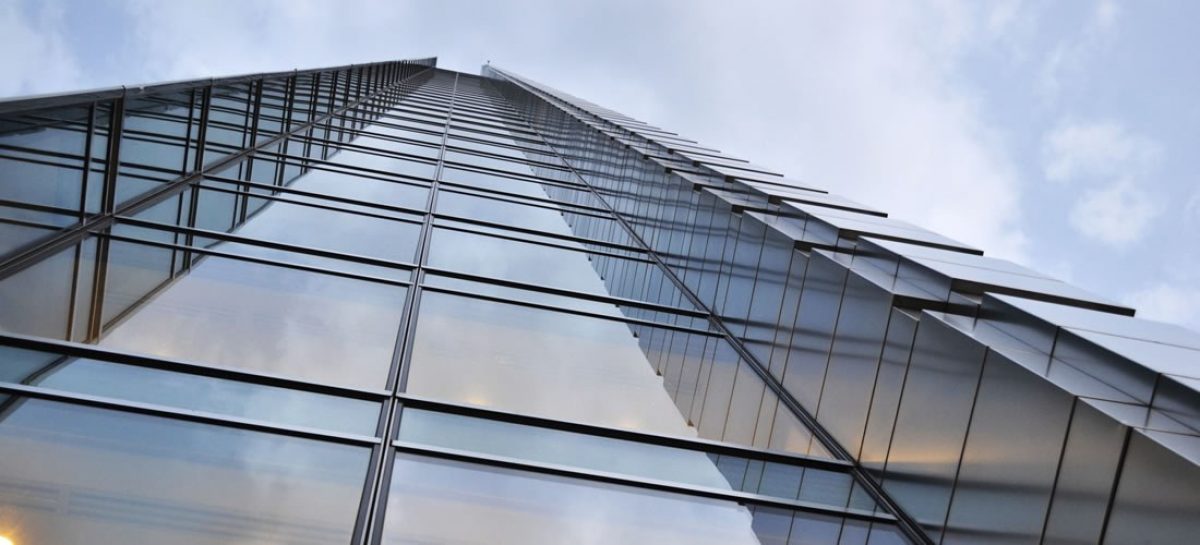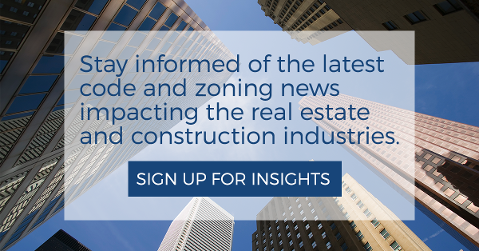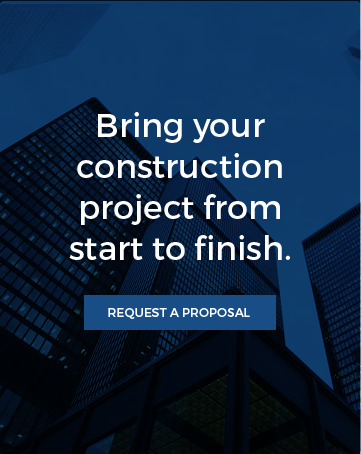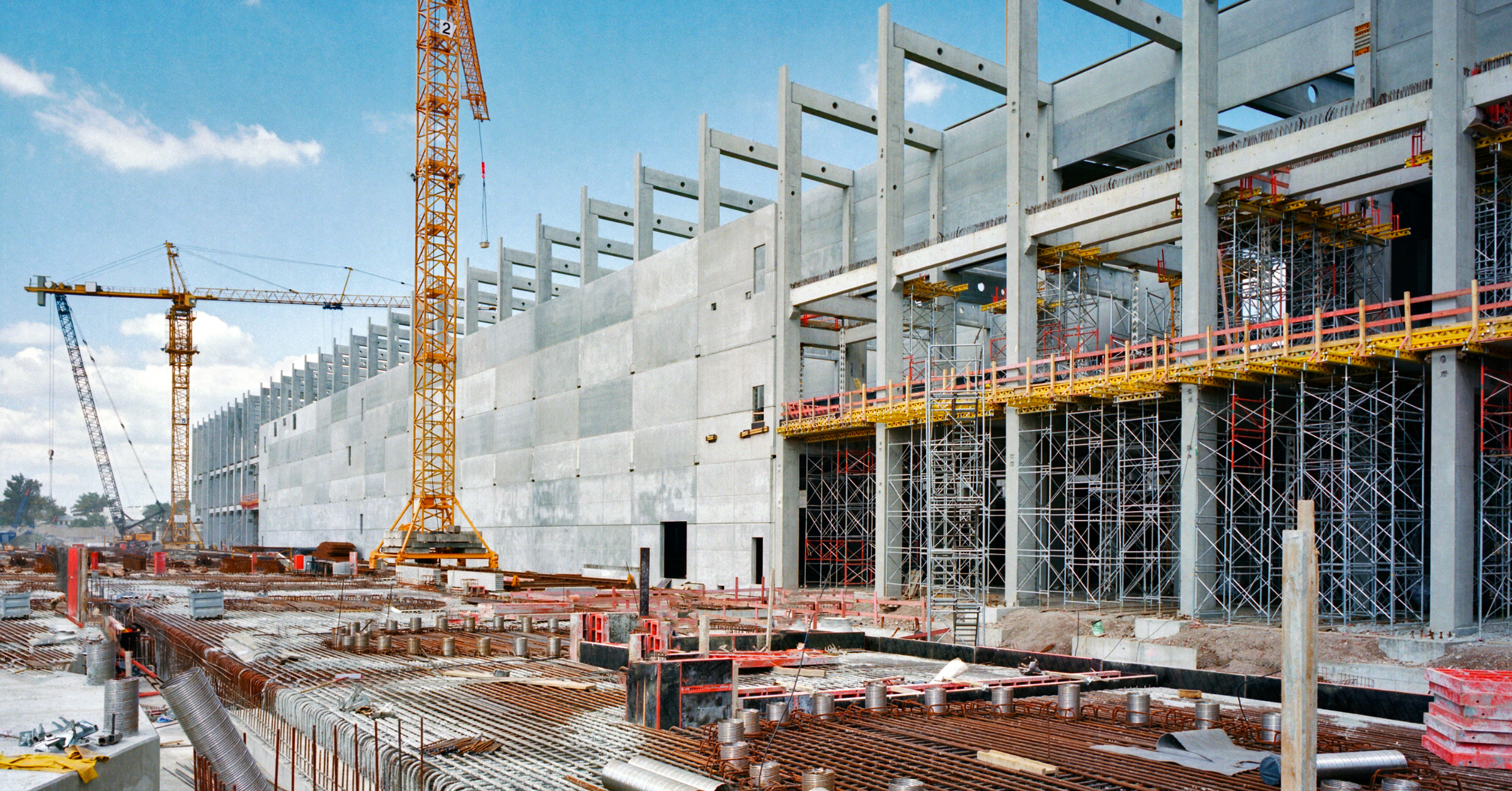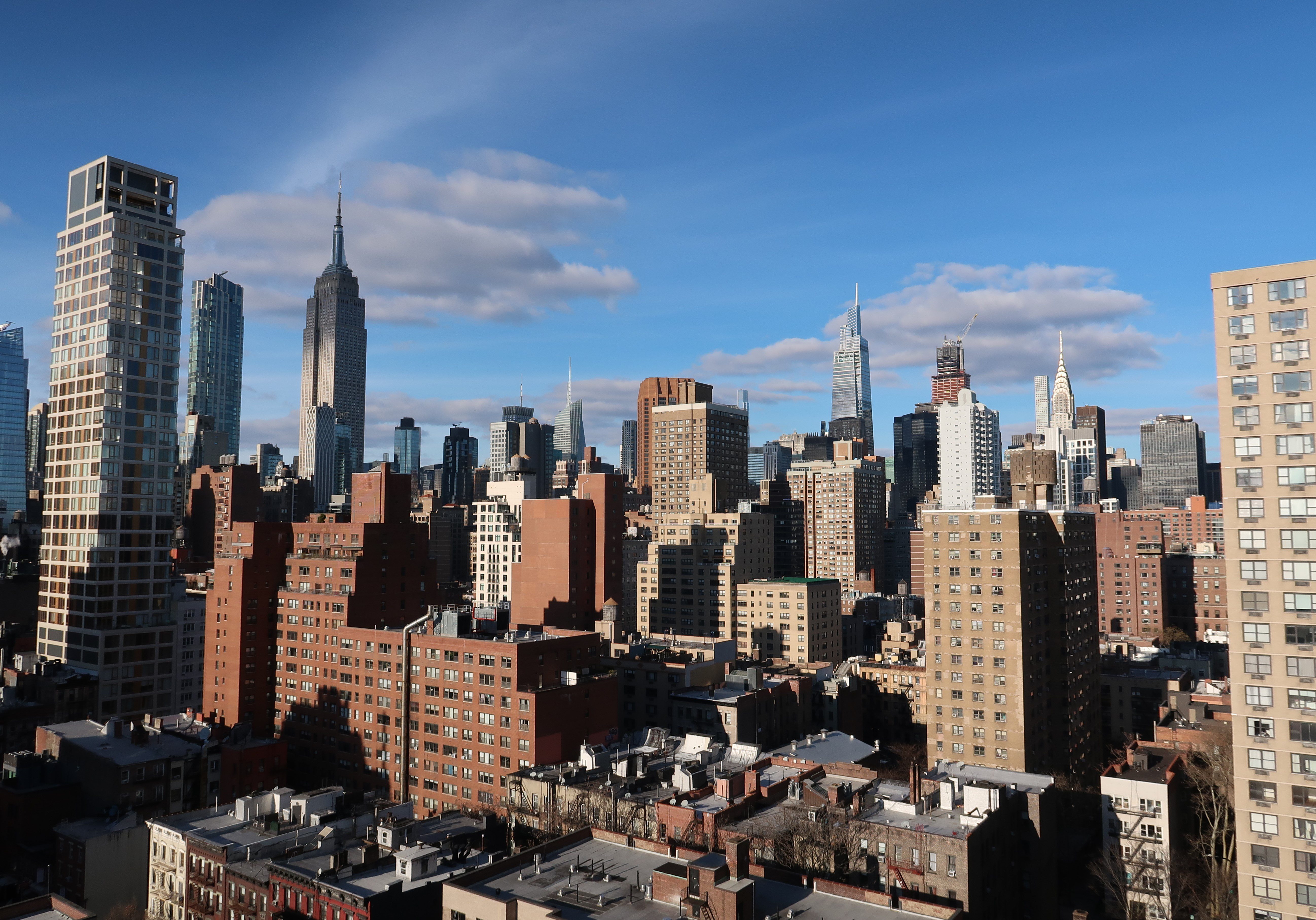Last month’s Partner Perspective identified a number of construction trends that are literally reshaping New York City. This article kicks off a series that explores each trend in greater detail.
As one of the nation’s oldest cities, New York has always been a city of extreme change, architecturally speaking. While the Empire State Building rose in the early 20th century with a ground plate of 424 feet across, today’s new construction is casting shadows over this and other architectural legends with substantially smaller ground plates. For example, the building rising at 432 Park Avenue has a 90-foot-wide base, yet exceeds the height of the Empire State Building by more than 100 feet.
Naturally, these supertall structures, which exceed 984 feet, require new construction technology, including the use of high-strength steel/concrete and mass dampers. But these modern skyscrapers have also ushered in changes to the permitting process as a result of their special challenges.
It takes patient planning…
As the idea for one of these super-tall buildings is being conceived, teams of engineers must analyze and verify the wind conditions, as well as how the design reflects air flow. Other considerations include the weight of the dampers, transportation engineering, and other technical calculations to determine the initial feasibility of the structure. Then, the politics kick in.
This type of building requires years of planning before any drawings are submitted to the New York City Department of Buildings (DOB). A critical step in planning any new tower involves securing air rights and working with the appropriate boards and agencies, including the local community board, the City Planning Commission (which may require a Uniform Land Use Review Procedure) and the Board of Standards and Appeal. Navigating these requirements is a complex first step in a lengthy process, one in which legal challenges can pop up at any stage. Supertall structures may also require revised zoning.
To build a colossus…
Once these preliminary requirements have been addressed, the New Building process begins at the DOB. In general, new buildings go through multiple rounds of review and often require commissioner approval on multiple zoning and code determinations. The DOB review process typically takes nine to twelve months, depending upon the completeness of the plans at the time of submission. During this review, the DOB scrutinizes the permitted calculations, verifying details such as the mechanical/elevator deductions.
Developers must also allow additional time and consideration for ancillary, but still critical, filings with other agencies. Common players include the Department of Environmental Protection (DEP), the Metropolitan Transportation Authority (MTA), and the Department of Transportation (DOT), but many other agencies may have jurisdiction, depending on the unique requirements of each project.
But the rewards are great
What is driving today’s soaring skylines? Money. Sales in supertall buildings can command more than $4,000 per square foot, and higher floors can fetch significantly more. Rents are also considerably higher on these mega-structures, compared to the standard-height buildings of previous decades. These modern skyscrapers are designed to keep mechanical systems in the lower floors to free the floor-area-ratio (FAR) above. In Manhattan, apartments at 700 feet and above have ocean views in most cases.
As long as the financial climate continues to support the development and sales of these architectural icons, it seems the New York skyline will join that of other global cities in experiencing a rapid transformation.
If you have questions or would like more information on this construction trend, please contact our New York City office.


