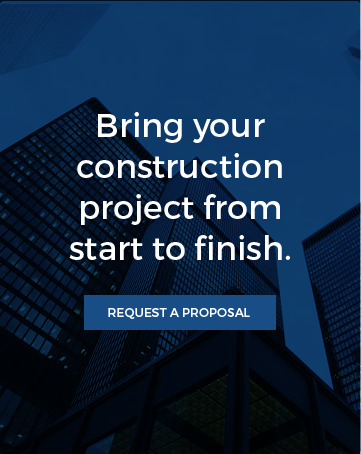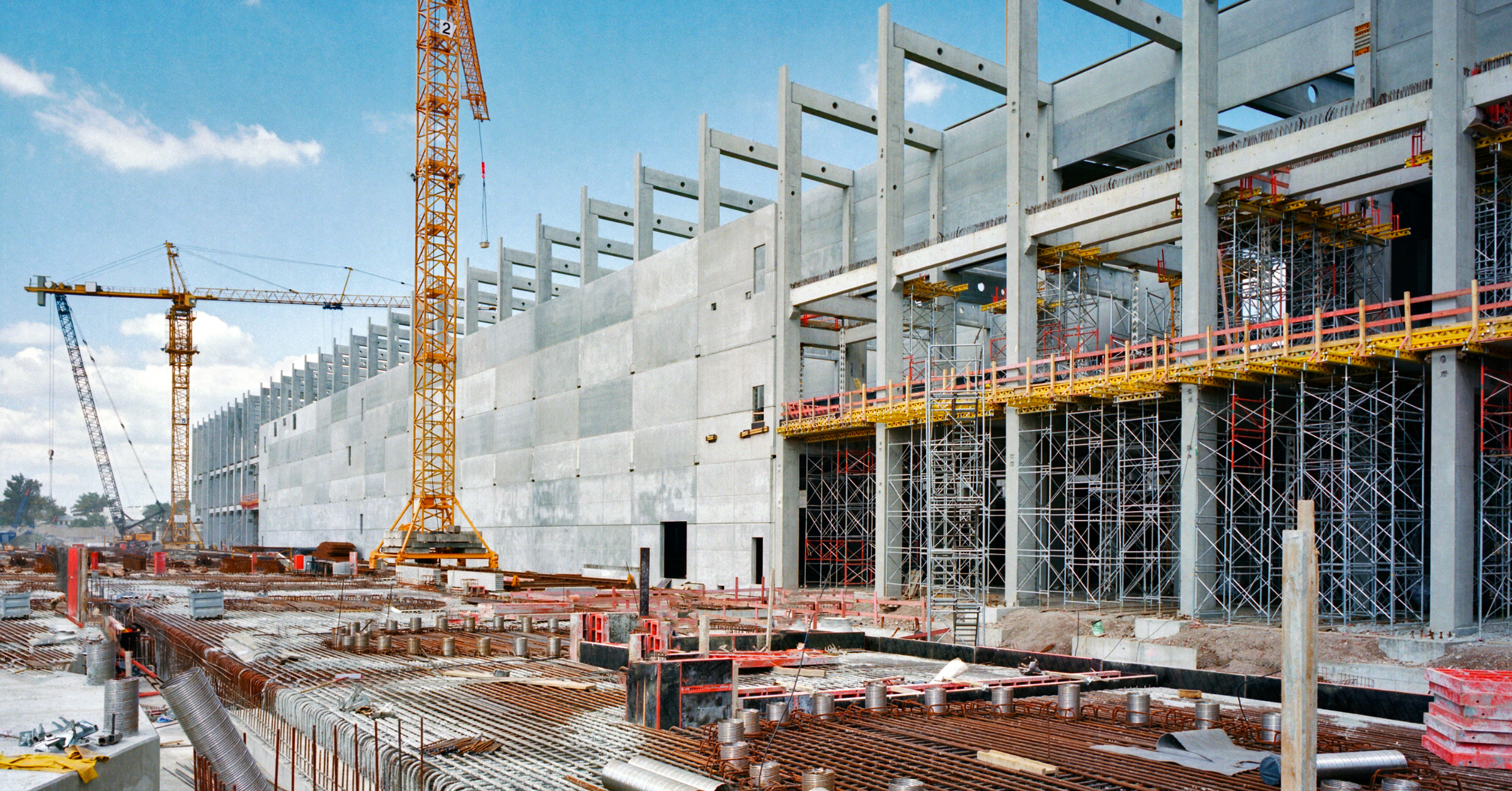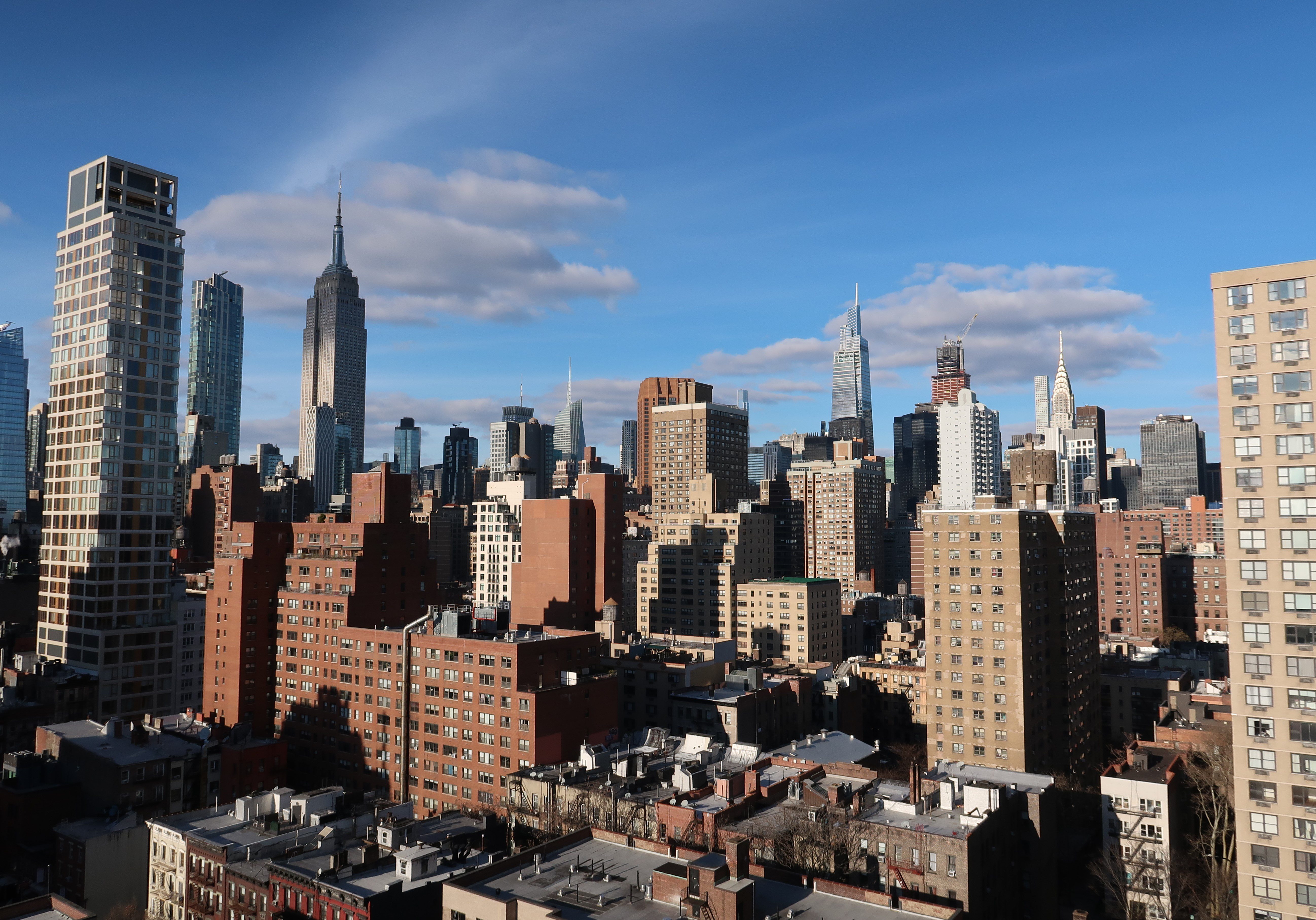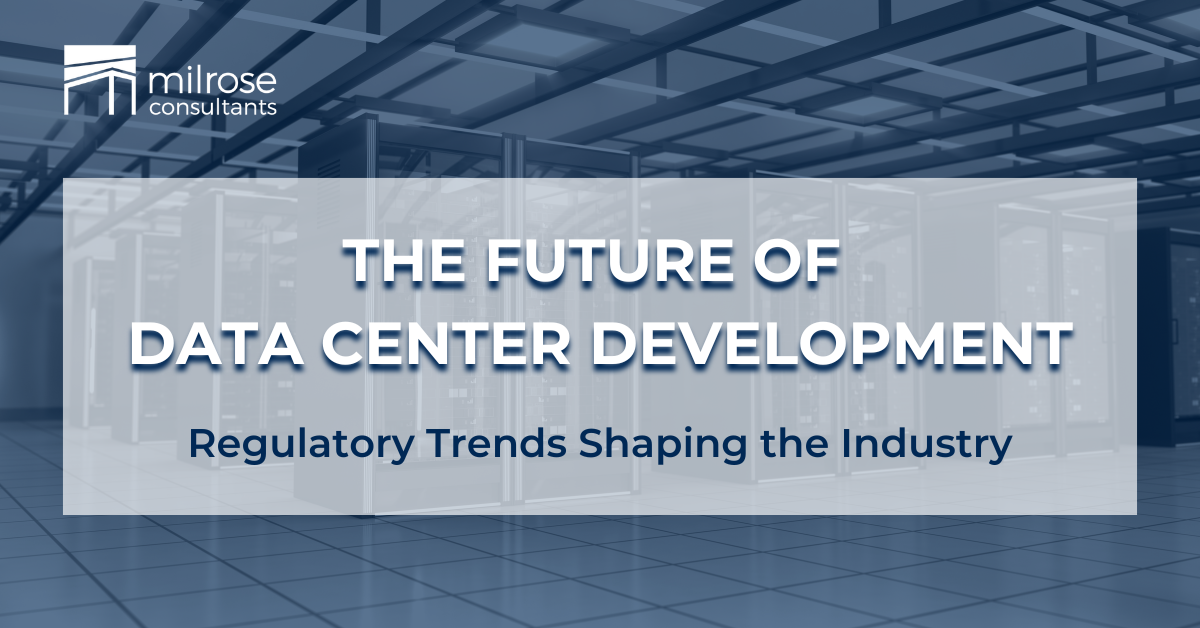COVID-19 has impacted life in myriad ways, especially the physical spaces we occupy. The office, the grocery store and our homes have been forever changed because of it.
In particular, multifamily property owners and developers have had to tackle social distancing and other pandemic effects already. Moving forward, they'll need to adapt to the changes in building design caused by the pandemic — including everything from foot pedals that operate elevator doors to private roof decks and sanitation upgrades.
New Jersey is leading the way in incorporating health and wellness measures into building designs. For a look ahead, here are some of the trends we are seeing in the design plans for new and upcoming residential buildings in the state.
Rethinking apartments
The innovations in New Jersey multifamily building design were recently discussed in an Urban Land Institute webinar that featured:
- David Minno, President, Minno & Wasko Architects and Planners
- Dean Marchetto, Founding Principal, Marchetto Higgins Stieve
- Edward Russo, President, Russo Development
- Christopher Albanese, President, Albanese Development Corporation
Over an hour, the four touched on emerging changes to the design of living spaces, amenities, functional aspects and sanitation infrastructure.
One of the biggest takeaways was the inclusion of work-from-home nooks in each apartment for new buildings. Net nooks, as Marchetto mentioned, were a trend around the dot com boom, but as time passed they became a less-utilized design element. With the shift to remote work, these nooks are making a big comeback.
Now, designers are building in alcoves to apartment layouts that can be used as workspaces. Instead of sitting at a dining room table, tenants can focus on their work from a dedicated space with a desk. Impressively, designers aren't sacrificing total space and other apartment aspects for the alcove, but rather redesigning the room around the inclusion of a nook.
Some additional design changes to living spaces that are being considered are:
- Larger private balconies/terraces: In recent years developers have been cutting back on balconies but the demand for private outdoor space has spiked due to the coronavirus and it continues to grow as tenants want to get out of the house, but safely.
- Delivery receptacles: Shutdowns forced consumers to shift purchases to ecommerce. However, interactions with delivery people may cause some concern for tenants. A potential solution is a receptacle for packages that can minimize or eliminate face-to-face contact.
- Fresh air circulation: Fresh air is more important than ever for lessees, even in their personal living spaces. A way to provide circulation is with an energy recovery ventilation (ERV) system. These can be installed in each apartment and can help grant some assurance and peace of mind regarding indoor air cleanliness.
- Foyers and mudrooms: A separate space for storing shoes and outdoor clothing can help tenants limit any cross-contamination that may occur.
Structural and functional designs
Demand for touchless technology and the impacts of social distancing will both shape the future of multifamily building design. These changes will manifest across the scope of design. In particular, some of the things Minno highlighted to look out for include:
Shorter buildings
Using an elevator is something tenants might think twice about now, if not want to avoid entirely. As a result, many lessees are taking the stairs. The problem is that if someone lives on the 50th floor, they don't exactly have an option. A solution some developers may explore is shorter buildings, 5 stories at maximum. If that were to work, however, stairways and stairwells will need to be larger so people can safely distance while using the steps.
Touchless elevator operation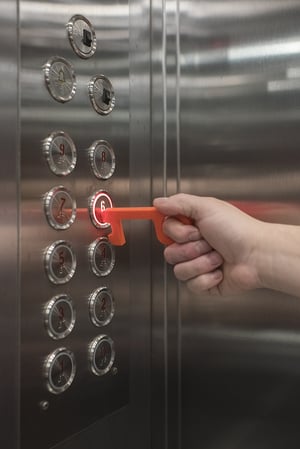
For those buildings that do rely on elevators, introduction of touchless technology will be crucial. Some possible solutions include smartphone apps and floor pedals that are used to open or close the doors and select the appropriate floor. One next-gen alternative is a holographic control panel that projects a touchpad that's actually contactless.
Touchless door entry
In a similar vein, touchless door entry will also be important to address. As with elevator operation, there are smartphone apps that can work like keyfobs when tenants approach a door. Physical keychain tools can also help users operate doors and elevators without the need for touching handles or buttons, and would make a perfect gift as part of a welcome package for new tenants.
Bigger and better outdoor spaces
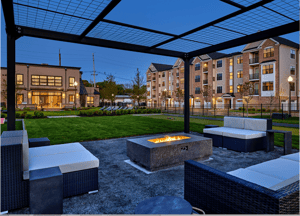 As mentioned, outdoor space is at a premium. There are other ways for developers to incorporate such space in buildings, primarily through terraces and finished roof decks. Larger terraces will be needed to satisfy social distancing needs, but there is lots of flexibility for roofs. Some examples Minno brought up included socially distanced amenity spaces, private roof decks with water/gas lines that can be rented or reserved and even personal "igloos."
As mentioned, outdoor space is at a premium. There are other ways for developers to incorporate such space in buildings, primarily through terraces and finished roof decks. Larger terraces will be needed to satisfy social distancing needs, but there is lots of flexibility for roofs. Some examples Minno brought up included socially distanced amenity spaces, private roof decks with water/gas lines that can be rented or reserved and even personal "igloos."
Pictured: Central & Oak, a luxury multifamily community in East Rutherford, demonstrates the appeal of outdoor green space in the current post-pandemic market.
Upgraded bathrooms
Increased space is a common theme in pandemic-influenced building design. This is certainly applicable in public restrooms, which may benefit from touchless fixtures, wider floor plans, higher ceilings and doors that can be opened/closed with a foot pedal.
Enhanced sanitization infrastructure
Minimizing the spread of infectious diseases (especially airborne ones) is something developers and owners can tackle with UV lighting. This technology can be placed in HVAC ducts, lamps and hand-held wands. Such improvements can be sought in addition to sanitization stations throughout the building.
Bike storage and automated car valets
Biking has skyrocketed amid the pandemic, as more people avoid public transportation or just want to get out of the home. As such, buildings will need to have adequate bike storage spaces. For those who still drive, automated valet services may help limit contact. Stacker parking technology could be one way forward.
Enlarged corridors
One trend that may prove difficult for developers and owners to adopt is larger corridors. Opening up hallways can allow for greater social distancing, but it is a tricky and costly change to make. Corridors that are 6 feet or larger across aren't always feasible, so each project will need to address the issue on its own.
Innovative community design
As the demand for luxury apartments in New Jersey rises, cities, communities, local governments and developers will need to work together in a post-pandemic world to find creative solutions moving forward.
One example of this is the Jersey City Embankment along the Harsimus Branch, a now-abandoned railroad freight way. The plan for the development highlights green infrastructure, community amenities and other benefits that could help lay a roadmap for multifamily developments of the future.
Another category of development gaining steam is the wellness building. The pandemic has heightened many people's attention and sensitivity to wellness, and buildings that combine sustainability with healthy living can appeal to a new class of tenants.
Affordable housing will also be affected by the impacts of COVID-19. Better internet, touchless features and spaced-out amenities will also need to be incorporated into such design moving forward.
Contact Milrose today
The design changes that were mentioned in the webinar and expanded on here may only be a sign of things to come. Multifamily building design is sure to evolve as a result of the pandemic, and building code reform as well as local zoning code adaptations may follow.
Ready to start building New Jersey's next pandemic-proof residential complex but unsure of the local code and zoning laws that pertain to the property? Contact Milrose's New Jersey office to learn how you can benefit from our extensive NJ permitting experience.





