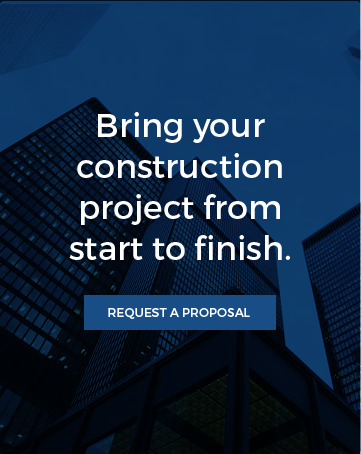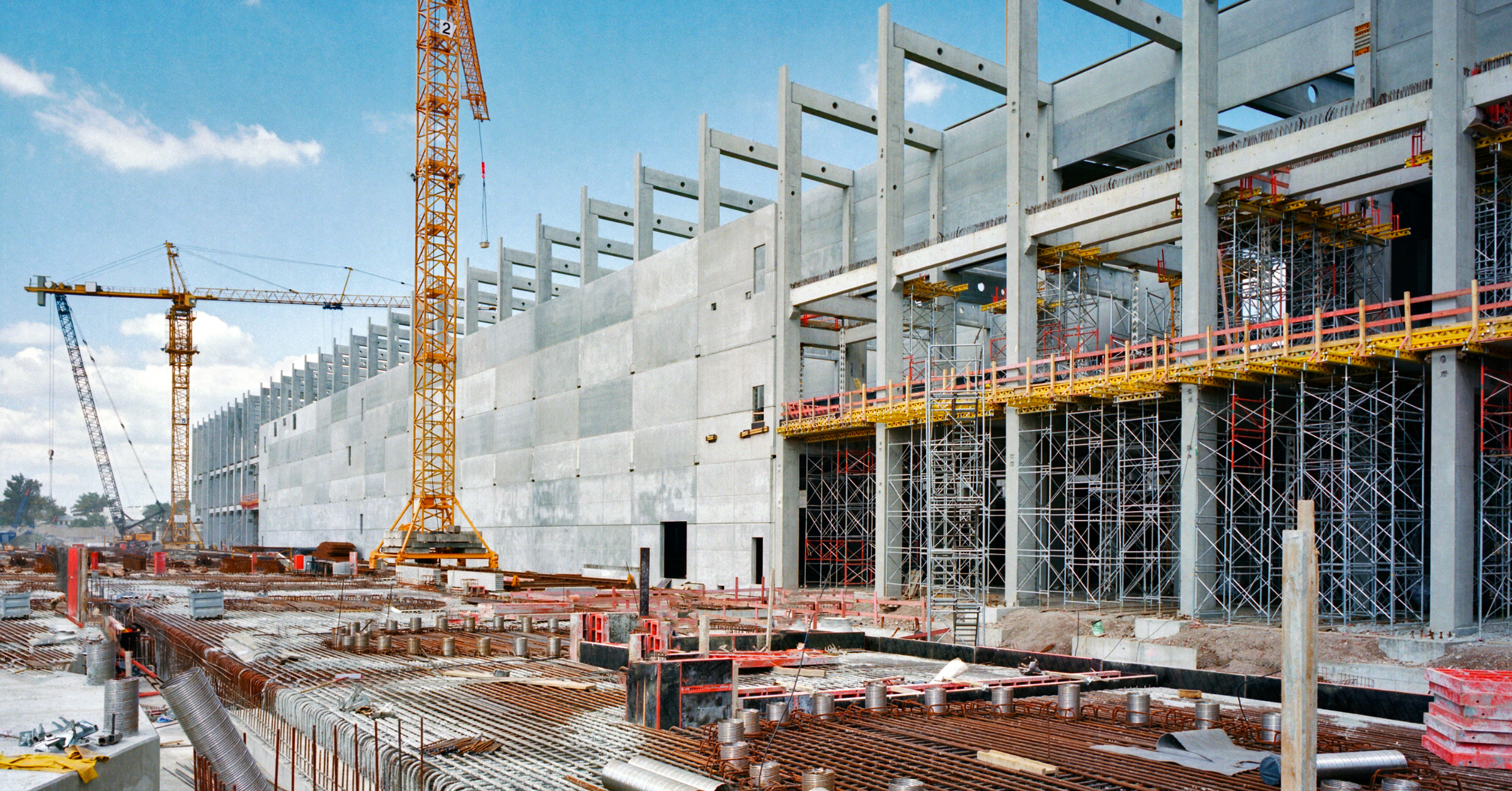Building codes and zoning regulations are complex and constantly changing. Not to mention, municipal requirements can vary widely depending on the municipality the project is located in. Not having the knowledge of the latest code and zoning regulations can result in project delays and major headaches for architects. By bringing in code and zoning specialists early to review your design plans, you can head off potential problems before it’s too late.
What is an early code review?
Early code review occurs while the design is still in development, typically during the conceptual or schematic design phase, when changes can still easily be made. Here, code and zoning analysts enter the picture and evaluate design plans in process to ensure there are no red flags or potential issues.
What are the top 5 most common code issues?
As code and zoning analysts, we review hundreds of building plans for code compliance on a weekly basis. We know the common areas where code and zoning issues often tend to appear in building plans and how to resolve them. Below we list five areas that architects should focus on to ensure code compliance and avoid delays:
- Local or State Regulations:
Preliminary code and zoning review is especially valuable when performing due diligence to ensure compliance with applicable state or local government regulations. Early review helps keep the project on schedule and prevents unpleasant surprises, such as delays for unanticipated zoning reviews.
For example, Milrose was obtained to provide early code consulting services on a four-story, four-unit residential townhouse located in a historic district in New Jersey. Aware that the project was in a historic district, the client prepared the necessary drawings for historical and planning review.
However, under the Uniform Construction Code of New Jersey, the proposed four units would not be permitted without substantial changes for accessibility. Since the project was still in early development, and many of the final design decisions had not been made, early identification of this issue allowed the client to convert the two upper-most units into a single two-story unit.
Had the design team submitted the plans for review a month or so later, at the end of the design phase, the revisions could have not only pushed back the submission schedule, but also increased the project cost.
2. Accessibility Changes:
It is important to determine if the project will require accessibility improvements to meet current ADA requirements. For example, in New York City, all new construction and spaces undergoing a change of use are required to comply with the accessibility requirements outlined in Chapter 11 of the NYC Building Code.
In other cases, clients have been preparing to make accessibility changes to a property when an early code review determined that the proposed changes were not, in fact, required per code. As a result, the client saved a significant amount of money and time.
3. Adequate Egress:
Exits are essential safety features and therefore heavily regulated, which provide different egress requirements. Egress capacities for elements such as doors and stairs can vary between different types of occupancies. Builders are required to adhere to these regulations and install as many exits as needed, depending on the maximum occupant population. Designers must also confirm they are using the correct code when calculating egress.
4. Places of Assembly:
We advise architects to identify Places of Assembly (PAs) upfront because they have a tendency to complicate design plans. Building Code restrictions for Places of Assembly are often strict because they have a much denser occupancy than Offices, so these spaces are required to have a shorter travel distance to two stairways.
5. Plumbing Fixtures:
Although not always desirable by tenants, the Plumbing Code can require certain types of plumbing fixtures, such as water closets, lavatories, and drinking fountains, be included in the design plans based on the building's occupancy type. Therefore, it's important to read up on what the local Plumbing Code requires before submitting design plans.
Partner with a national code consulting expert
Milrose has been helping architects throughout the country for more than three decades, deploying code and zoning experts who pinpoint and resolve potential design roadblocks, saving our clients significant time and money.
Interested in learning more? Get in touch with me today to find out how Milrose can bring value to your next project.







