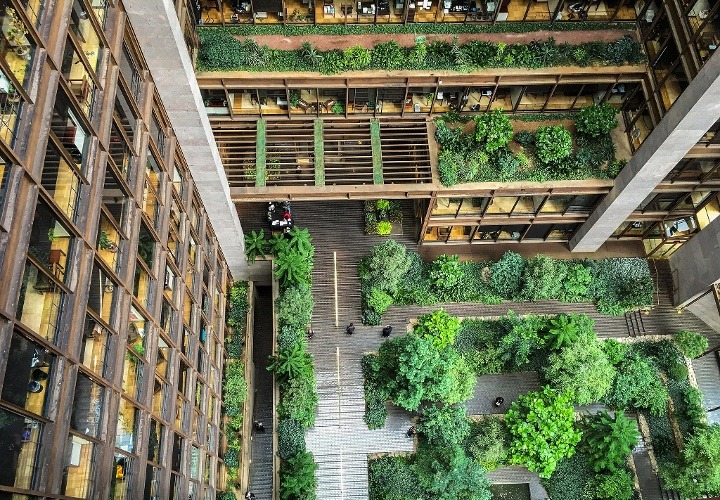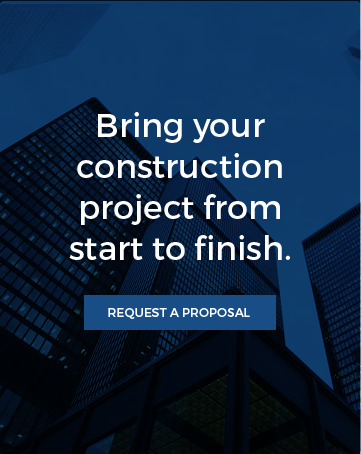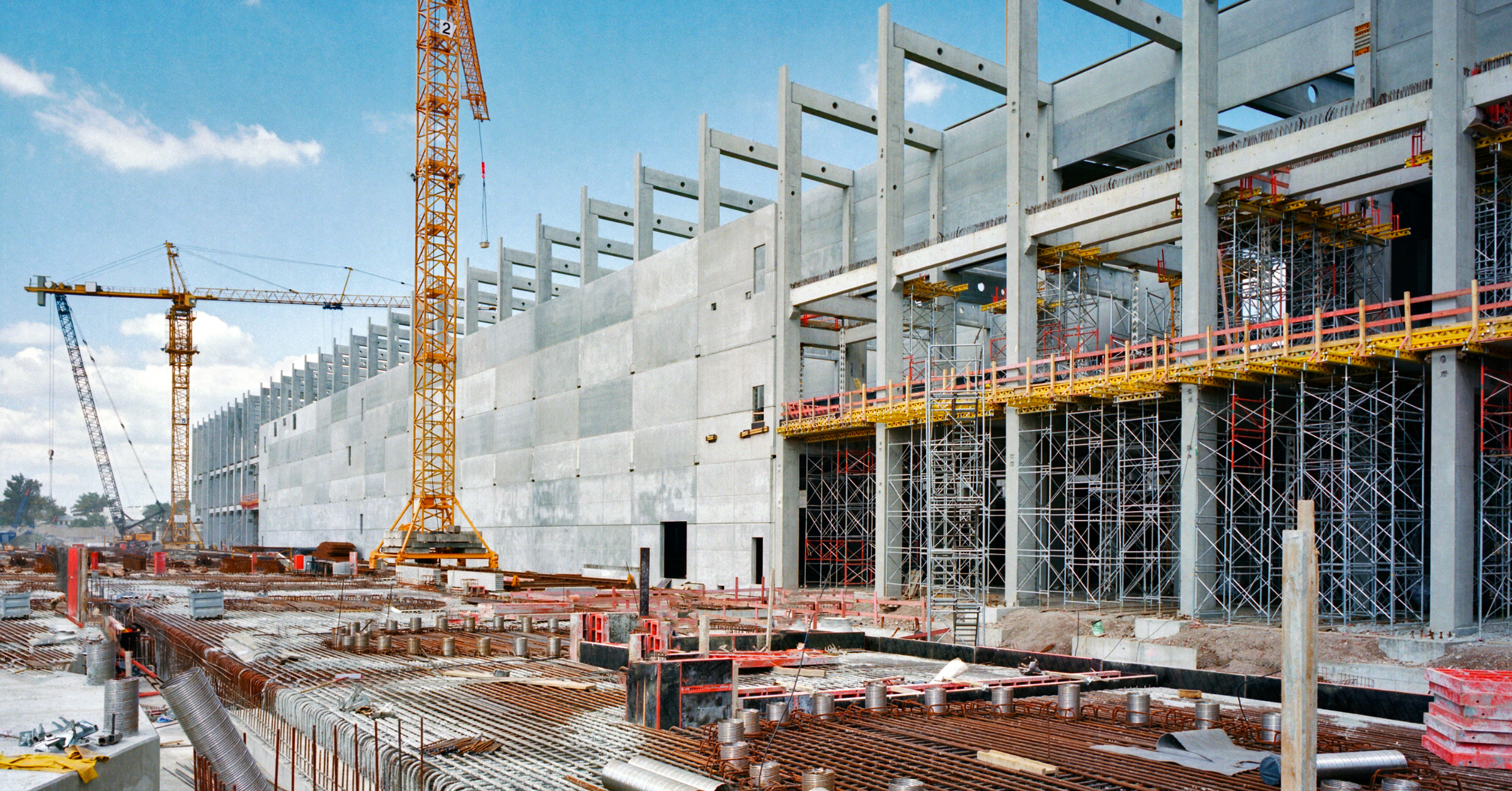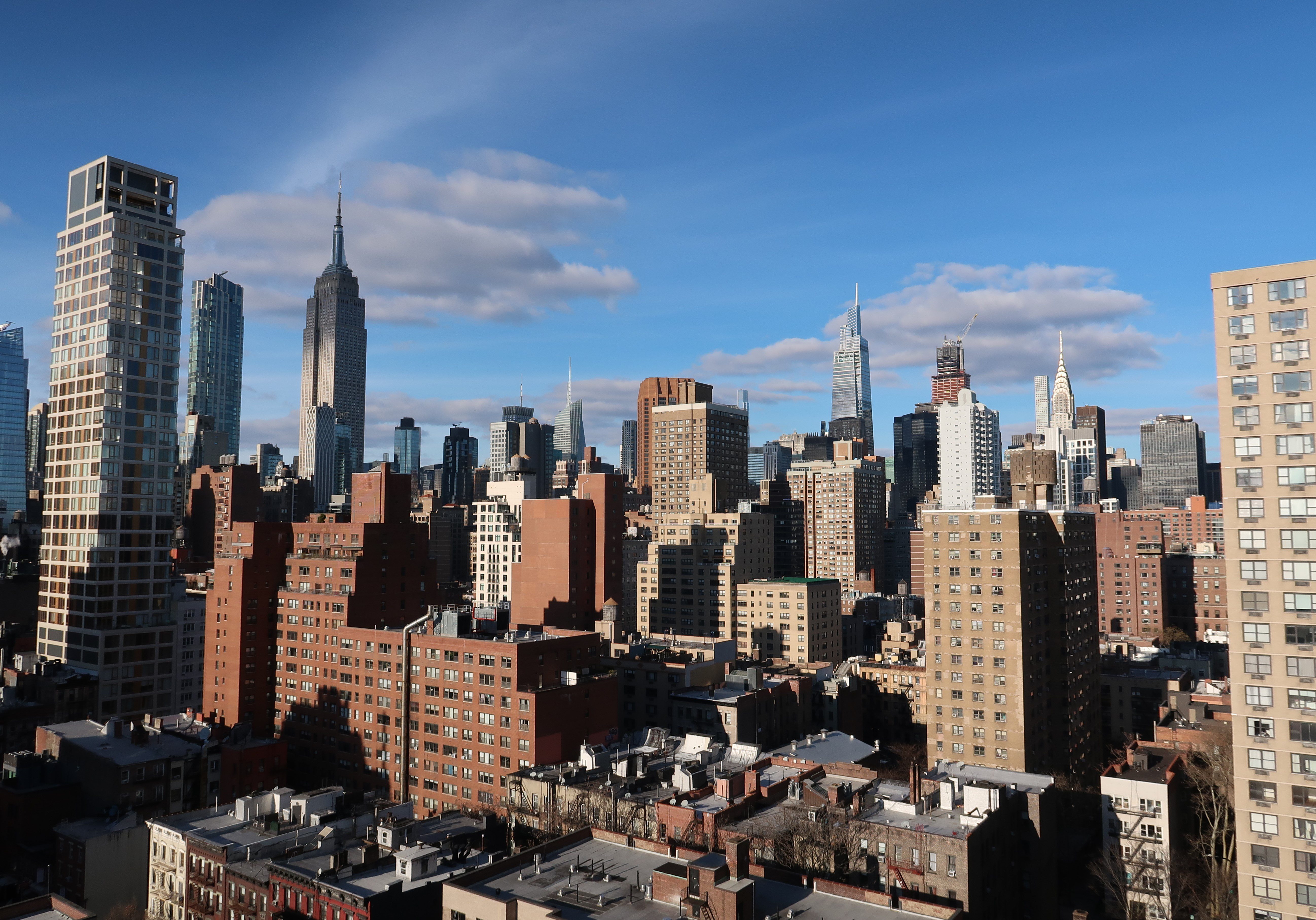The Ford Foundation Center for Social Justice is a landmark building; and its architectural crown jewel, a 174-foot-high atrium and multilevel garden, can be enjoyed by all New Yorkers.
The headquarters was built in 1967 before many modern NYC building code, zoning regulations and fire code laws went into effect. So in 2016, a major $190 million dollar renovation was put in motion to update the building, preserve its integrity, and further reflect the social justice mission of the Ford Foundation.
Milrose is proud to have assisted with this project and helped bring it to a successful completion. Here's how.
The challenge
According to Neal Dennison, Milrose Vice President for Strategic Accounts, the problem the Ford Foundation Center for Social Justice faced was straightforward.
The clear-cut challenge was a classic instance of a building built under prior code having conflicts with current code requirements.
"The clear-cut challenge was a classic instance of a building built under prior code having conflicts with current code requirements," Dennison said. While the challenge was straightforward, the solutions were far from it.
Some of those conflicts included the fact the building was neither equipped with a sprinkler system nor smoke exhaust fans. In addition to building and fire code conflicts, accessibility was another primary consideration, particularly regarding the multilevel garden.
"Renovating and complying with atrium requirements set forth in current code, while minimizing the impact on design and construction costs, was a major focus for the team," Dennison said.
The Ford Foundation’s landmarked tree-filled atrium garden contains a series of tiers between the 42nd and 43rd Street building entrances which made designing a solution that met current accessibility code standards a challenge.
The renovation was not only undertaken on a technical code basis, but also a mission-minded one. In December 2015, Darren Walker, President of the Ford Foundation, described the decision to renovate the landmark building as “an opportunity to align our 20th century building with our 21st century mission”. He stated “our new, mission-driven interior will break down hierarchies. It will not only meet city code for safety and accessibility, it will also be a contemporary workspace that is collaborative, open, and green.”
The strategy
First and foremost, we worked with the design team to identify the relevant construction code determinations that would be required to bridge the gap between the existing building design and modern code requirements.
Milrose provided its full suite of services to the Ford Foundation, including initial due diligence, property research for existing applications and violations, code and zoning consulting, expediting services for permit filings and approvals, and the full range of Certificate of Occupancy services. Early collaboration with all of the stakeholders on the project was crucial to allowing Milrose to identify design related pitfalls, propose unique solutions, and develop a strategic permit filing timeline.
"First and foremost, we worked with the design team to identify the relevant construction code determinations that would be required to bridge the gap between the existing building design and modern code requirements," Dennison said. "This included issues ranging from travel distance restrictions for Places of Assembly, to the color of fire alarm pull stations within landmarked aspects of the property.”
In addition to the Landmarks Preservation Commission, Milrose worked closely with many other governmental agencies throughout the life of the project including the Department of Buildings, the Department of Transportation, and the Mayor's Office for People with Disabilities.
The results
Through proactive pre-project planning, Milrose was able to determine a multi-phased filing strategy that allowed the project team to obtain early approvals while relocating the staff into a temporary swing space located at 1440 Broadway.
Since parts of the building had to remain occupied at the start of the renovation work, Milrose assisted the contractor and client in preparing a phasing plan, and associated filings, to ensure safe occupancy while construction work began on a select scope of work.
Milrose led weekly meetings with the project team to shepherd them through acquiring all the necessary documents and guide them in navigating a complicated approvals process.
Based on Milrose’s extensive code knowledge and experience working on complex and monumental projects, Milrose was able to deliver a compressed construction schedule and successfully secure the Temporary Certificate of Occupancy for the Ford Foundation Center prior to its deadline.
Following its grand opening in 2018, the Ford Foundation Center for Social Justice went on to achieve LEED Platinum status and receive many accolades and awards for its beautiful inclusive design that now truly represents the organization’s mission.
Project Team Members:
Architect: Gensler
Engineer: JB&B
General Contractor: Henegan Construction
Structural Engineer: Thornton Tomasetti
Landmarks Consultant: Higgins, Quasebarth & Partners
Landscape Architect: Raymond Jungles







