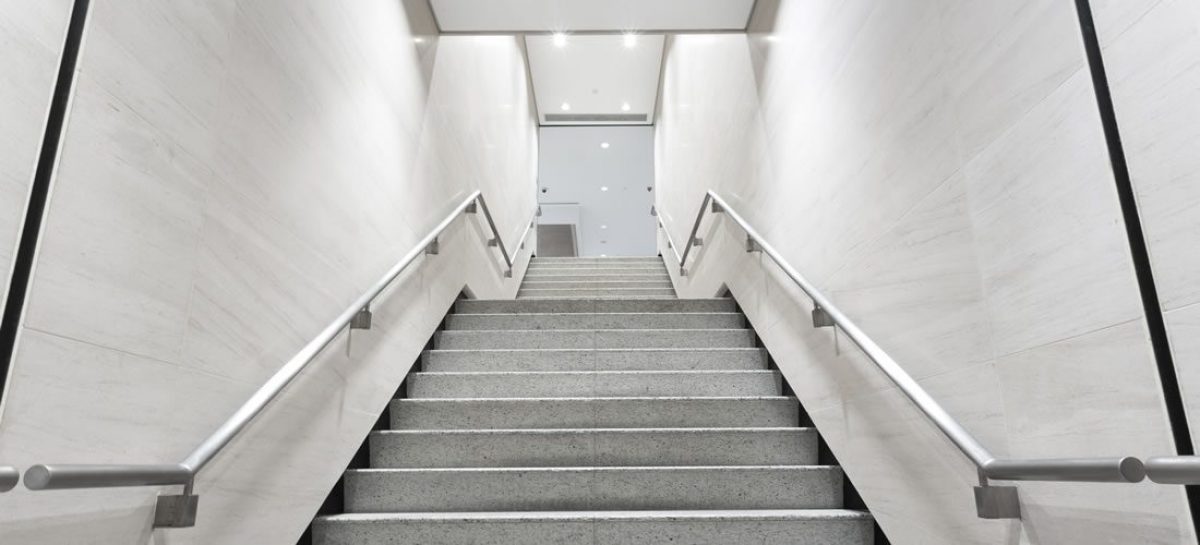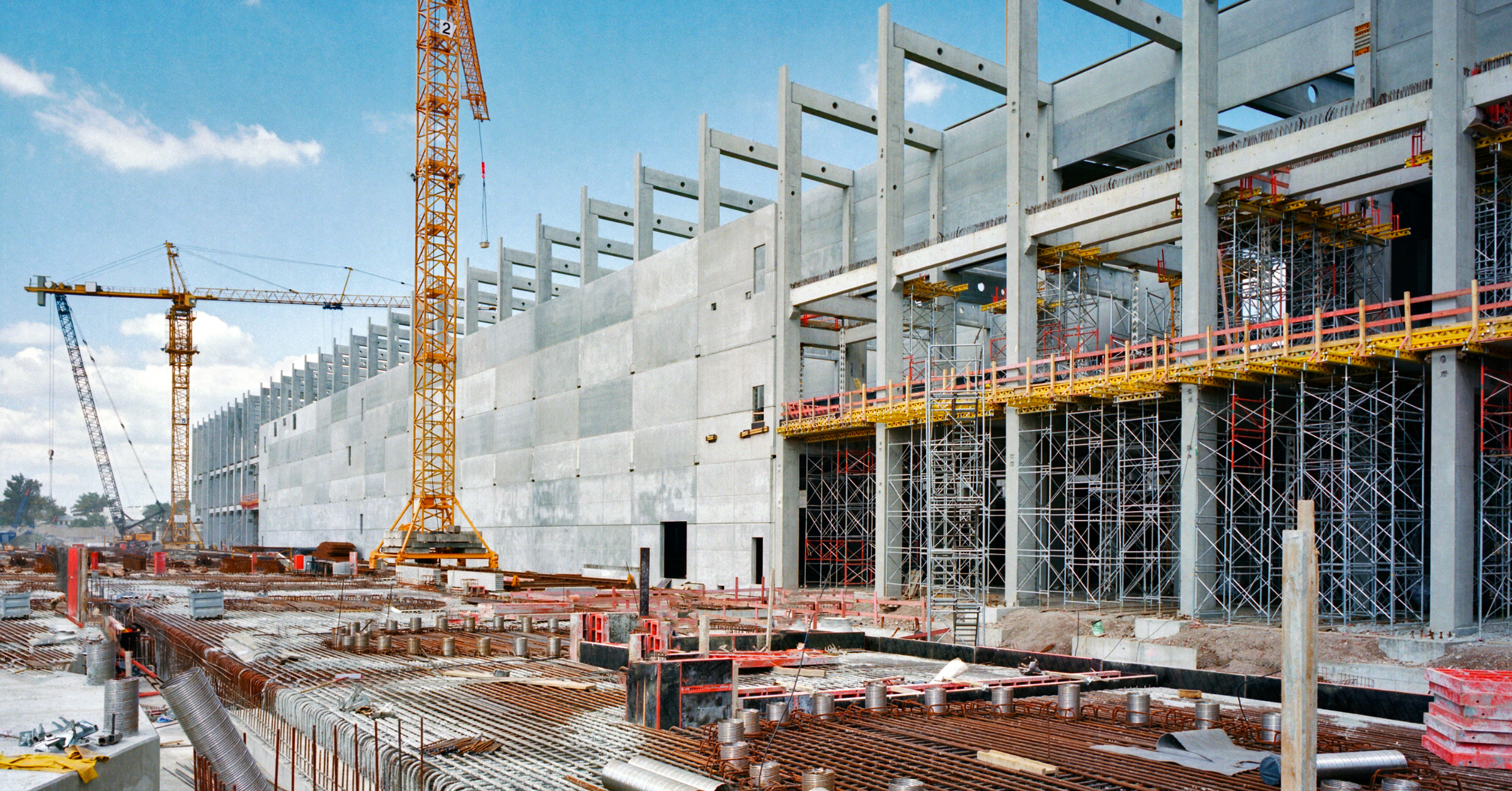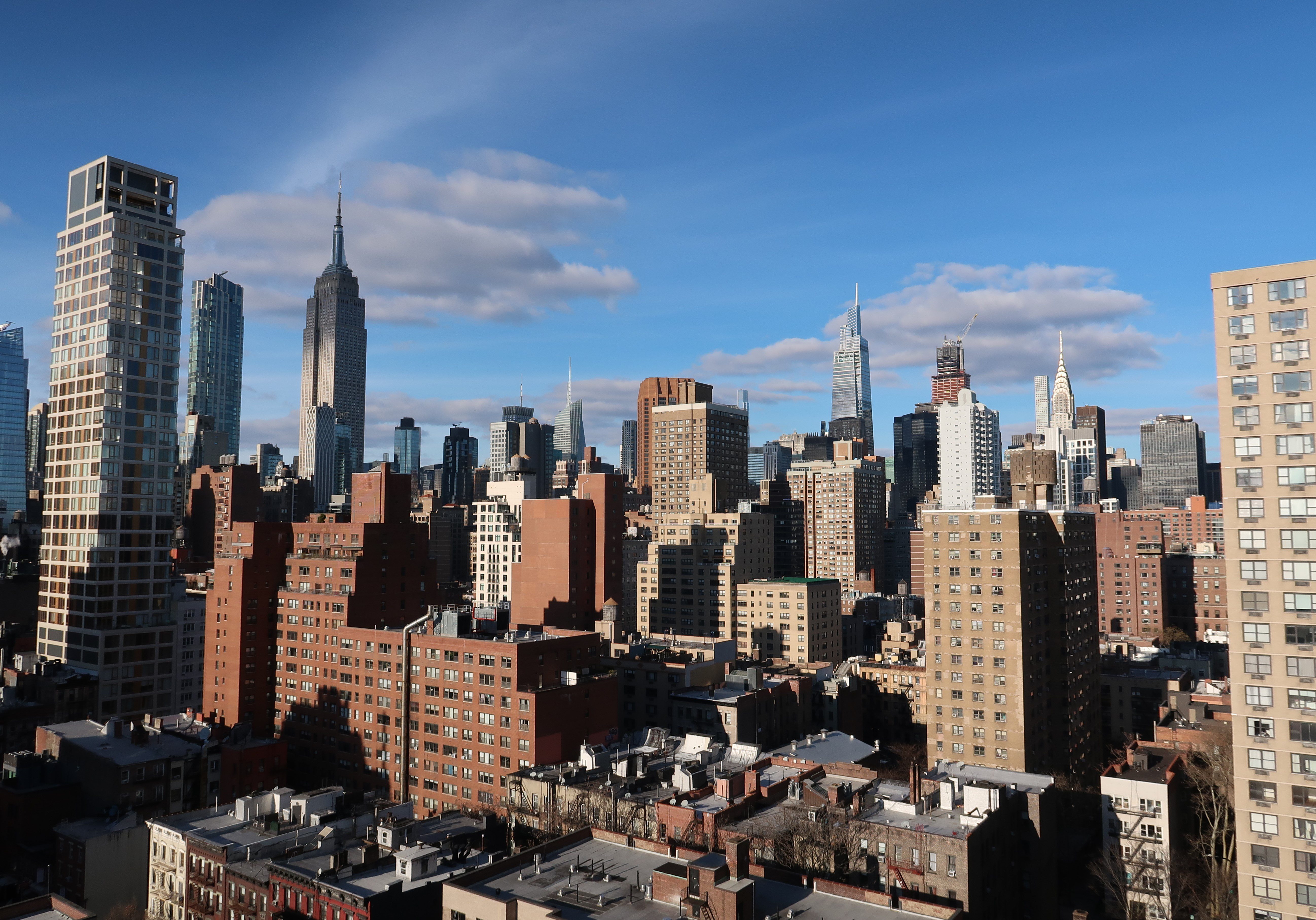At some point, we’ve all experienced it. You’re moving up or down a floor, and the elevator appears stuck in a parallel universe. Seemingly hours later, it arrives.
Enter the convenience stair—a great way of getting around that saves time and spares you the awkwardness of riding in an elevator with the employees from the sketchy outfit a few floors above. We love convenience stairs. Just keep a few things in mind when contemplating whether one belongs in your office.
Consider the scope
Convenience stairs can connect two floors with no additional fireproofing. However, the issue becomes a bit trickier for larger organizations that want stairs to span three or more floors. In that case, a Construction Code Determination Form (CCD1) from the New York City Department of Buildings (DOB) is required. But fear not. The three-story stair request is by far the most common determination seen by the DOB, and—knockin’ on wood here—we rarely have trouble getting them approved.
It’s not all gravy, however.
Don’t forget the scheduling
The CCD1 might be approved, but how long it takes is another matter. The process begins with the filing of a PER11 form, to request an appointment with the commissioner. Scheduling is a challenge to predict. Some determination appointments are currently being scheduled months out, so submitting requests as far ahead of the project as possible is paramount.
If you’re in a rush to get started on your project, we often recommend showing the portion of the buildout that’s allowable right now and filing an old-fashioned, self-certified Alteration Type 2, Directive 14 application. Just be sure to remove the area encompassed by the stair from the drawings. Once the determination is approved, file an amendment to the existing plans to show the stair, before going for sign-off.
Final touches
As for the changes to the construction plans, they’ll need to indicate smoke baffles on all open sides of the stair, full height partitions to enclose it, and additional sprinklers. A friendly Milrose code and zoning representative can assist you with how best to show these on the drawings.
So go forward with the plans for your convenience stair. Just make sure you’ve got the right game plan ahead of time.
For any additional questions or comments on convenience stairs or other aspects of this kind of project please contact Milrose Consultants.








